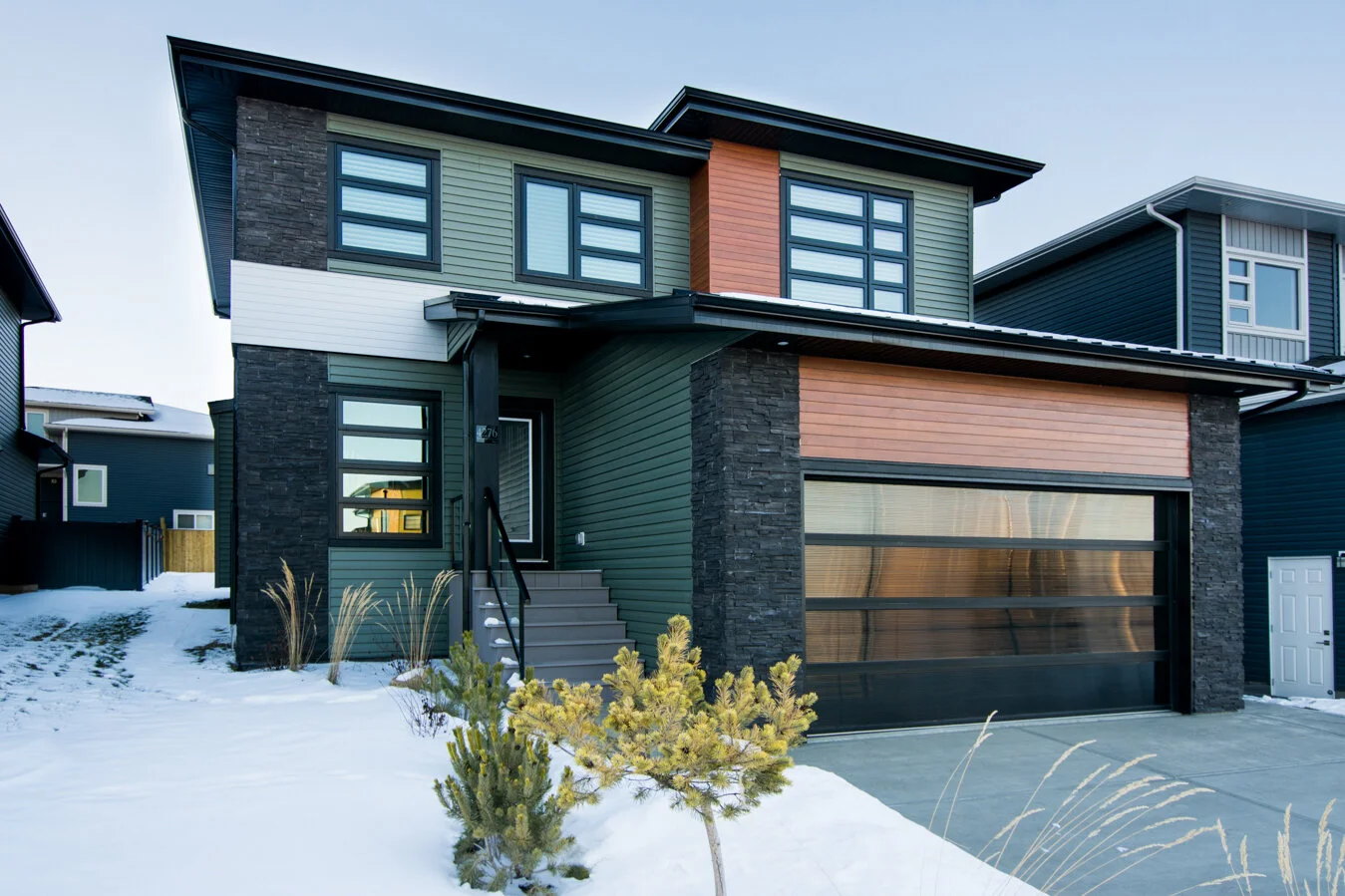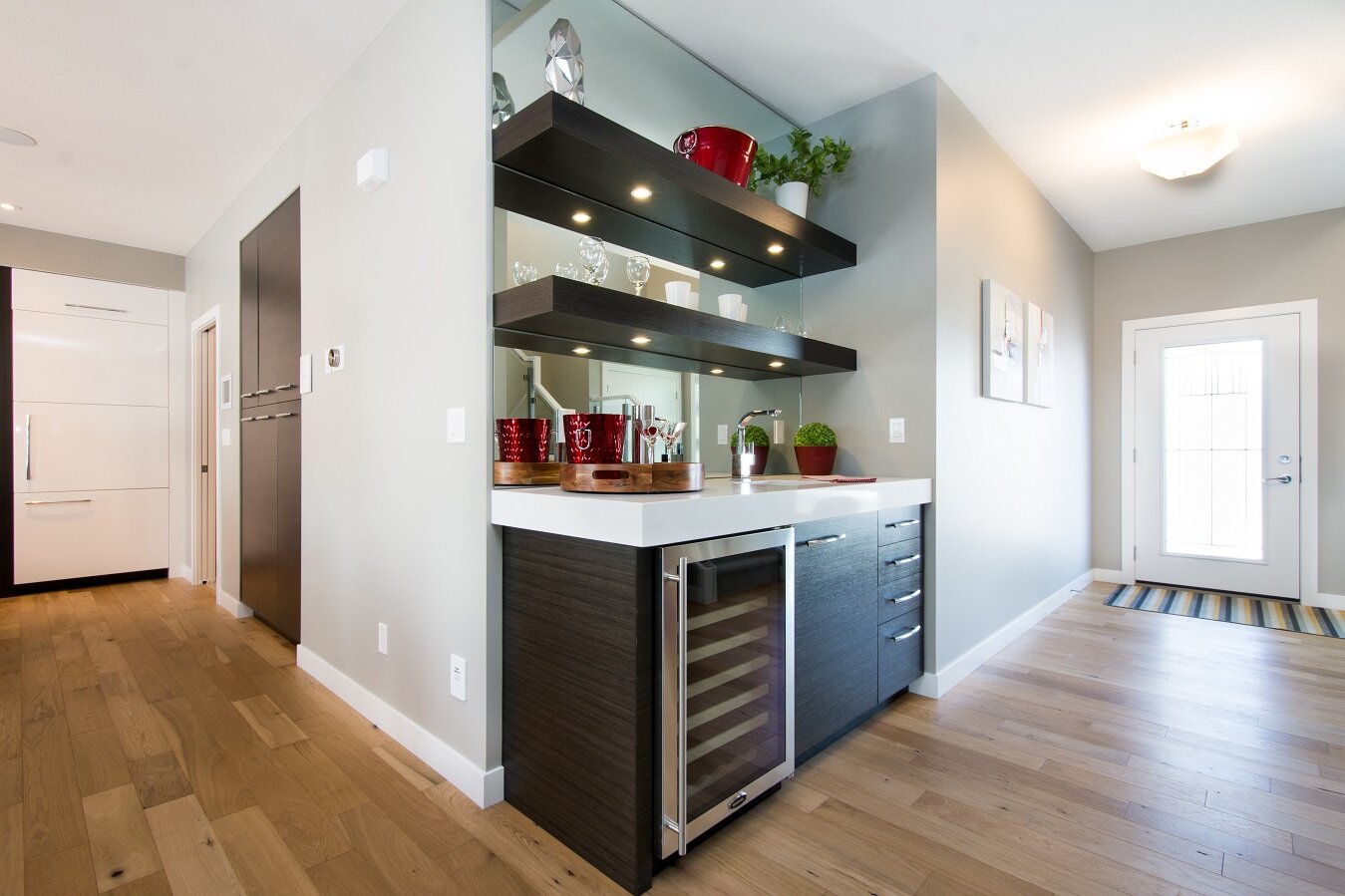The Venetian
1908 sq.ft. Two-storey
Front Attached Garage ( 24D x 21W )
Main floor 913 sq.ft. Upper floor 995 sq.ft.
3 Bedroom 3 Bathroom
Width 34’ Depth 47’

























Total Sq Ft. 1908 Basement
Sq. Ft. 665
Width 34’
Length 46’
Master Bedroom 13’-0” x 13’-8”
Bedroom 2 10’-7” x 10’-0”
Bedroom 3 10’-0” x 10’-0”
Bonus Room 12-5”’ x 13’-6”
Kitchen /Dining 14’-8” x 19’-0”
Great Room 13’-6” x 16’-2”
Garage 24’D x 21’W



