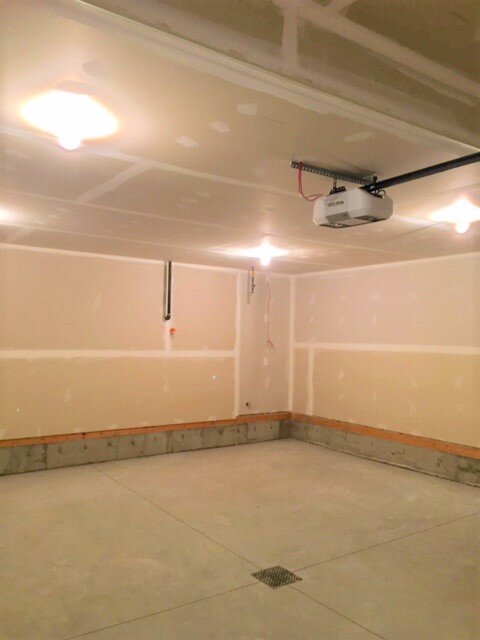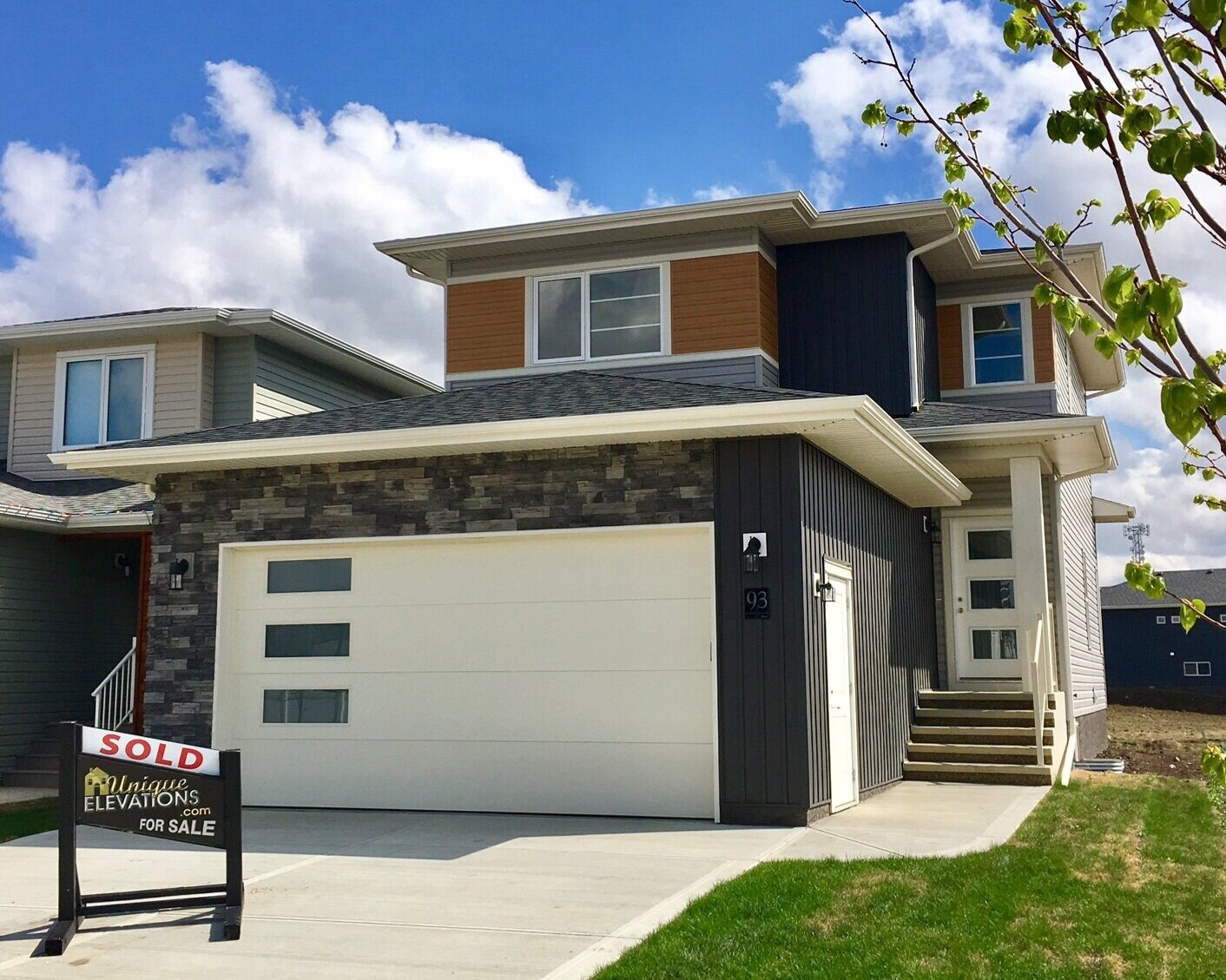The Jaxon
1595 sq.ft. Two-Storey
Front Attached Garage ( 24D x 21W )
Main floor 745 sq.ft. Upper floor 850 sq.ft.
3 Bedroom 2.5 Bathroom
Width 26’ Depth 57’













1595 sq.ft. Two-Storey
Front Attached Garage ( 24D x 21W )
Main floor 745 sq.ft. Upper floor 850 sq.ft.
3 Bedroom 2.5 Bathroom
Width 26’ Depth 57’











